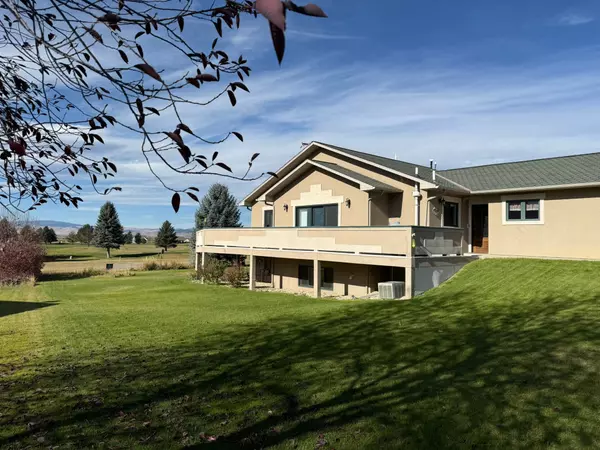4134 Fox Ridge DR Helena, MT 59602
3 Beds
3 Baths
2,586 SqFt
UPDATED:
10/24/2024 02:33 AM
Key Details
Property Type Townhouse
Sub Type Townhouse
Listing Status Active
Purchase Type For Sale
Square Footage 2,586 sqft
Price per Sqft $214
Subdivision East Bench
MLS Listing ID 30020537
Style Ranch
Bedrooms 3
Full Baths 1
Half Baths 1
Three Quarter Bath 1
HOA Fees $800/ann
HOA Y/N Yes
Year Built 1996
Annual Tax Amount $3,810
Tax Year 2023
Lot Size 10,890 Sqft
Acres 0.25
Property Description
Step outside to the lower patio area and envision enjoying serene mornings or lively gatherings in this inviting outdoor space. Outside, the maintenance-free wrap-around deck beckons you to soak in the stunning views of the golf course and surrounding landscape.
A great place for a newly retired, active, golfing couple. Super beautiful views. The holding reservoir is five minutes away for great kayaking. Conveniently located just 10 minutes from Costco and the Helena Airport. Hauser Lake is a mere 7 minutes away, while Canyon Ferry Lake is a short 15-minute drive from your doorstep, perfect for fishing, hunting, or water fun enthusiasts. Updated Photos/videos coming soon! Schedule your showing today and experience the lifestyle you've always dreamed of contact David A. Lemm at 406-439-9555 or your real estate professional.
Location
State MT
County Lewis And Clark
Community Clubhouse, Golf
Zoning RURAL RESIDENTIAL MIXED USE
Rooms
Basement Daylight, Walk-Out Access
Ensuite Laundry Washer Hookup
Interior
Interior Features Fireplace, Main Level Primary, Open Floorplan, Walk-In Closet(s), Central Vacuum
Laundry Location Washer Hookup
Heating Forced Air, Gas
Cooling Central Air
Fireplaces Number 1
Fireplace Yes
Appliance Dishwasher, Microwave, Range, Refrigerator, Water Softener
Laundry Washer Hookup
Exterior
Garage Garage, Garage Door Opener, On Street
Garage Spaces 2.0
Community Features Clubhouse, Golf
Utilities Available Cable Available, Electricity Connected, Natural Gas Connected
Amenities Available See Remarks
Waterfront No
View Y/N Yes
Water Access Desc Well
View Golf Course, Meadow, Mountain(s)
Roof Type Asphalt
Porch Deck, Patio
Parking Type Garage, Garage Door Opener, On Street
Building
Lot Description Landscaped, On Golf Course, Views, Level, Rolling Slope
Entry Level One
Foundation Poured
Sewer Private Sewer, Septic Tank
Water Well
Architectural Style Ranch
Level or Stories One
New Construction No
Schools
School District District No. 1
Others
HOA Name EAST BENCH
HOA Fee Include Common Area Maintenance,Road Maintenance
Senior Community No
Tax ID 05188906102135000
Acceptable Financing Cash, Conventional, VA Loan
Listing Terms Cash, Conventional, VA Loan
Special Listing Condition Standard






