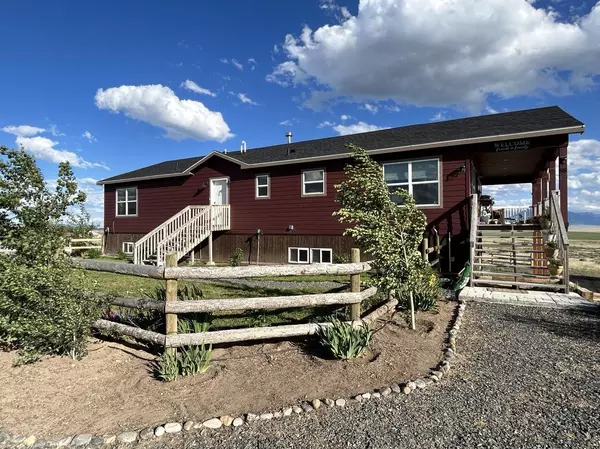55 Mills RD Whitehall, MT 59759
6 Beds
3 Baths
3,840 SqFt
UPDATED:
09/30/2024 07:22 PM
Key Details
Property Type Single Family Home
Sub Type Single Family Residence
Listing Status Active
Purchase Type For Sale
Square Footage 3,840 sqft
Price per Sqft $233
MLS Listing ID 30028357
Style Multi-Level,Tri-Level
Bedrooms 6
Full Baths 3
Construction Status Updated/Remodeled
HOA Y/N No
Year Built 2022
Annual Tax Amount $2,500
Tax Year 2023
Lot Size 22.850 Acres
Acres 22.85
Property Description
THIS RUSTIC 2 YEAR OLD MONTANA HOME is on 22.855 acres. It's completely off-grid with 4 large solar panels and a wind turbine, providing 3500 watts of power with battery storage, and a backup propane generator. If you prefer being on the grid, electricity is available nearby.
WONDERFUL HORSE PROPERTY. Fenced and cross fenced, plus 2 small loft sheds for storage or for small farm animals. Nearby trails for off road ATV's. Plenty of parking space for all your vehicles and toys.
UPSTAIRS: 3 bedrooms, 2 bathrooms, a large kitchen, dining area and living room, with lots of picture windows to enjoy the incredible views of the mountains.
DOWNSTAIRS: 3 more bedrooms, 1 bath, wood stove, and second kitchen.
Call Bonnie Lee Schilling at (406) 560-0580 or your Real Estate Professional.
Location
State MT
County Jefferson
Rooms
Basement Daylight, Finished, Walk-Out Access
Ensuite Laundry Washer Hookup
Interior
Interior Features Fireplace, Main Level Primary, Open Floorplan, Walk-In Closet(s)
Laundry Location Washer Hookup
Heating Forced Air, Propane, Wood Stove
Fireplaces Number 2
Equipment Generator
Fireplace Yes
Appliance Dryer, Dishwasher, Freezer, Microwave, Range, Refrigerator, Washer, Propane Water Heater
Laundry Washer Hookup
Exterior
Exterior Feature Balcony, Dog Run, Fire Pit, Garden, Storage, Propane Tank - Leased
Garage Additional Parking, Circular Driveway, RV Access/Parking
Fence Back Yard, Cross Fenced, Front Yard, Split Rail
Utilities Available Electricity Available, Natural Gas Available, High Speed Internet Available, Propane
Waterfront No
View Y/N Yes
Water Access Desc Private,Well
View Meadow, Mountain(s), Valley
Roof Type Asphalt
Porch Covered, Deck, Front Porch, Porch, Side Porch, Balcony
Parking Type Additional Parking, Circular Driveway, RV Access/Parking
Building
Lot Description Front Yard, Garden, Gentle Sloping, Views
Entry Level Two
Foundation Poured, Slab
Sewer Private Sewer, Septic Tank
Water Private, Well
Architectural Style Multi-Level, Tri-Level
Level or Stories Two
Additional Building Shed(s)
New Construction No
Construction Status Updated/Remodeled
Others
Senior Community No
Tax ID 51109926101350000
Security Features Carbon Monoxide Detector(s),Smoke Detector(s)
Acceptable Financing Cash, Conventional, FHA
Listing Terms Cash, Conventional, FHA
Special Listing Condition Standard






