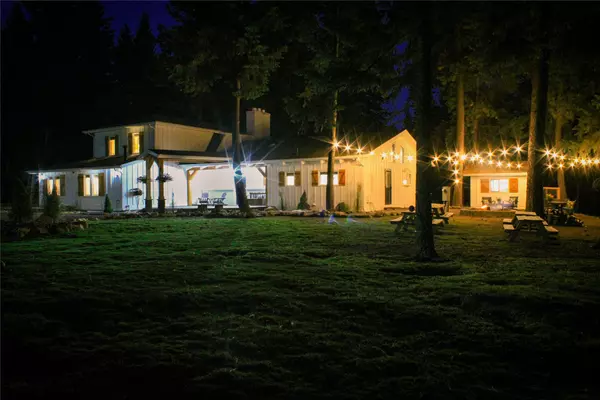27785 Issac Creek RD Huson, MT 59846
4 Beds
4 Baths
3,903 SqFt
UPDATED:
09/30/2024 07:30 PM
Key Details
Property Type Single Family Home
Sub Type Single Family Residence
Listing Status Active
Purchase Type For Sale
Square Footage 3,903 sqft
Price per Sqft $278
MLS Listing ID 30029249
Style Modern,Other,Ranch
Bedrooms 4
Full Baths 3
Half Baths 1
Construction Status Updated/Remodeled,See Remarks
HOA Y/N No
Year Built 1983
Annual Tax Amount $6,630
Tax Year 2024
Lot Size 9.420 Acres
Acres 9.42
Property Description
Proof of financial capability required before showings. For more information, please call Theresa Lunn @ 406-544-5970 or your real estate professional.
Location
State MT
County Missoula
Community Gated
Rooms
Basement None
Ensuite Laundry Washer Hookup
Interior
Interior Features Fireplace, Main Level Primary, Sauna, Vaulted Ceiling(s), Walk-In Closet(s)
Laundry Location Washer Hookup
Heating Gas, Hot Water, Propane, Wood Stove
Fireplaces Number 1
Equipment Generator, Other
Fireplace Yes
Appliance Dryer, Dishwasher, Freezer, Disposal, Range, Refrigerator, Washer
Laundry Washer Hookup
Exterior
Exterior Feature Courtyard, Dog Run, Fire Pit, Garden, Rain Gutters, RV Hookup, Storage, See Remarks
Garage Additional Parking, Gated, RV Access/Parking, See Remarks
Garage Spaces 2.0
Fence Chain Link, Partial, Wire
Community Features Gated
Utilities Available Electricity Connected, High Speed Internet Available, Phone Connected, See Remarks
Waterfront No
View Y/N Yes
Water Access Desc Cistern,Private,Spring,Well
View Meadow, Mountain(s), Trees/Woods
Roof Type Composition
Accessibility Accessible Full Bath, Grab Bars, Accessible Approach with Ramp, Accessible Doors, Accessible Hallway(s)
Porch Rear Porch, Deck, Front Porch, Other, Porch, See Remarks, Wrap Around
Parking Type Additional Parking, Gated, RV Access/Parking, See Remarks
Building
Lot Description Agricultural, Back Yard, Garden, Gentle Sloping, Landscaped, Meadow, Orchard(s), Spring, See Remarks, Wooded, Level
Entry Level Two
Foundation Poured
Sewer Private Sewer, Septic Tank
Water Cistern, Private, Spring, Well
Architectural Style Modern, Other, Ranch
Level or Stories Two
Additional Building Greenhouse, Poultry Coop, Shed(s), Workshop
New Construction No
Construction Status Updated/Remodeled,See Remarks
Schools
School District District No. 40
Others
Senior Community No
Tax ID 04242704301070000
Security Features See Remarks
Acceptable Financing Cash, Conventional, FHA, VA Loan
Listing Terms Cash, Conventional, FHA, VA Loan
Special Listing Condition Standard






