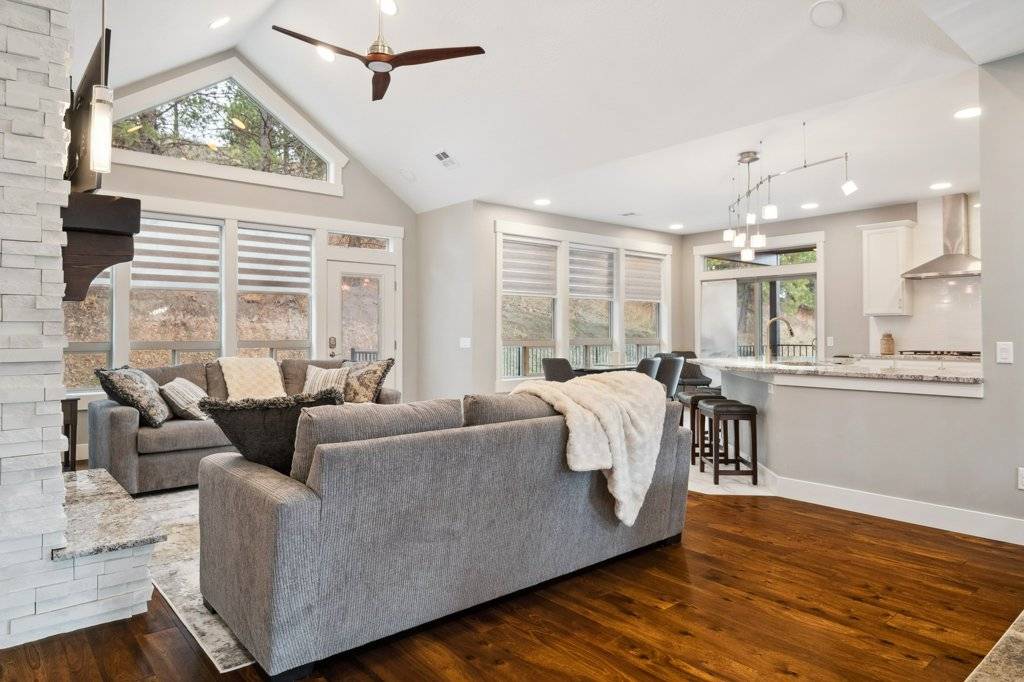11021 Coulter Pine ST Lolo, MT 59847
5 Beds
3 Baths
3,840 SqFt
UPDATED:
Key Details
Property Type Single Family Home
Sub Type Single Family Residence
Listing Status Active
Purchase Type For Sale
Square Footage 3,840 sqft
Price per Sqft $388
Subdivision Ponderosa Hts Phase 2
MLS Listing ID 30044543
Style Ranch
Bedrooms 5
Full Baths 3
HOA Fees $120/ann
HOA Y/N Yes
Year Built 2024
Annual Tax Amount $14,208
Tax Year 2025
Lot Size 1.180 Acres
Acres 1.18
Property Sub-Type Single Family Residence
Property Description
Now for the ADU/GRANNY FLAT: The front door is accessed behind the garages and opens into another air conditioned, open floor plan living space. The kitchen area has an island w/farmhouse sink, cabinets to the ceiling, an under-cabinet microwave drawer, and a stylish free-standing 6 burner gas stove/oven. Counters are a combination of quartz or granite. Currently, the dining area hosts a pool table adjacent to the living room area. The wall next to pool table is pre-plumbed to add a wet bar. A 3rd toilet-bidet combo is on this level. The entire floor is stained concrete. The laundry room with 3rd set of washer & dryer also houses the utility systems for both units. There is no direct access from upper main home to ADU, but it can be accessed from garage.
Between the ADU and the heated garage is a heated walk-in dog washing station with hand-held shower fixture for the pets that won't fit into its oversized sink. It's also perfect for those outdoorsy people who need to shower after a day exploring Montana so they don't bring a mess inside. The heated garage is a monstrous 1280 sq ft with 14'6” ceilings. It is pre-wired to plug-in electric vehicles. The paved driveway has plenty of room for RV or extra vehicles.
TV and Internet are currently Star-link, but house is wired for any other kind of dish or cable media reception.
DID I MENTION THE COVERED GAZEBO: The driveway around back of garage has an extention that goes past a cement slab prepared for a hot tub/spa to the furnished gazebo for ease of delivering food, decor, more furniture or equipment.
As an added bonus, this Coulter Pine location is so convenient. It's one block to Lolo Brewery & Grill and within 4 blocks are gas station, motel, 2 banks, drug store, grocery store, hardware store, liquor store, Pizza Hut and Dairy Queen. The post office and McDonalds are a little further.
The asking price INCLUDES ALL almost-new model home-type FURNISHING except vehicle toys in garage.
This multi-generational combination of main house and ADU invite many possibilities for new owner(s): People with adult kids. Adult kids with aging parents. People with lots and lots of visitors. People who want to be together but live separately. In-laws (or Out-laws!) Perhaps live in one level - rent out the other (long-term only). Other possibilities? Come see for yourself if it can work for you!
Location
State MT
County Missoula
Community Curbs, Park
Zoning residential
Rooms
Basement Finished, Walk-Out Access
Interior
Interior Features Fireplace, Main Level Primary, Open Floorplan, Vaulted Ceiling(s), Walk-In Closet(s), Additional Living Quarters
Heating Electric, Hot Water, Radiant Floor, Radiant, Zoned
Cooling Central Air
Fireplaces Number 1
Equipment Satellite Dish
Fireplace Yes
Appliance Dryer, Dishwasher, Disposal, Microwave, Range, Refrigerator, Washer
Laundry Washer Hookup
Exterior
Exterior Feature Rain Gutters
Parking Features Electric Vehicle Charging Station(s), Garage, Garage Door Opener, RV Access/Parking
Garage Spaces 3.0
Fence None
Community Features Curbs, Park
Utilities Available Electricity Connected, Natural Gas Connected, High Speed Internet Available, See Remarks, Underground Utilities
Amenities Available Park, Trail(s)
Water Access Desc Public
View Residential
Roof Type Composition
Porch Covered, Deck, Front Porch, Side Porch
Private Pool No
Building
Lot Description Front Yard, Gentle Sloping, Landscaped, Sprinklers In Ground, Level
Entry Level Two
Foundation Block, Poured
Sewer Public Sewer
Water Public
Architectural Style Ranch
Level or Stories Two
New Construction Yes
Others
HOA Name Ponderosa Hts
HOA Fee Include Common Area Maintenance
Senior Community No
Tax ID 04209226303030000
Security Features Smoke Detector(s),See Remarks
Acceptable Financing Cash, Conventional
Listing Terms Cash, Conventional
Special Listing Condition Standard





